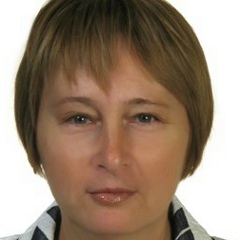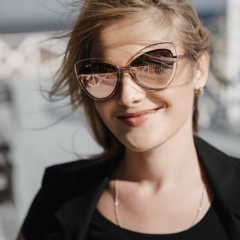Жилой комплекс Ультра сити в Приморском районе.
ЕСТЬ СКИДКИ!!!!
В Приморском районе один из самых надежных застройщиков Санкт-Петербурга строит современный жилой комплекс.
Это комплекс будущего, такой же амбициозный и продвинутый, как современный житель мегаполиса. Его отличает Ultra-дизайн, Ultra-технологии, и Ultra-атмосфера.
ЖК строится в 3 очереди на двух земельных участках, разделенных Комендантским проспектом. Такой подход к организации строительства позволит жителям 1-й очереди жить в полностью готовом комплексе, обеспеченном всей необходимой инфраструктурой, и не испытывать неудобств от строительства следующих очередей.
Первая очередь состоит из 2-х дугообразных корпусов (19 этажей) и 2-х башен (27 этажей), которые рассчитаны на 1510 квартир. Благодаря расположению домов по периметру участка формируется единое просторное дворовое пространство, которое будет благоустроено с учетом последних европейских трендов.
В центре двора разместится детский сад на 80 мест, который возводится одновременно с 1-й очередью. Его территория имеет отдельное ограждение и зону для прогулок и игр.
Внутренний двор закрыт для входа посторонних. Во-первых, он располагается на стилобате, что приподнимает его почти на 6 м над соседними территориями. Это исключает проникновение посторонних в принципе. Во-вторых, попасть в подъезды жилых домов можно только со стилобата, поднявшись на специальном лифте (вход по электронному ключу), или пройдя через одну из входных групп с зоной ресепшн.
Внутренний двор — это территория, свободная от машин. Парковка здесь будет запрещена. Будущим жителям предлагается приобрести место в двухуровневом подземном паркинге, из которого комфортабельный лифт поднимет их прямо на свой этаж. Предусмотрены также и открытые парковки.
Первые этажи зданий 1-й очереди занимают коммерческие помещения. Здесь будет располагаться галерея ресторанов с кухнями разных стран, вход в которую организован только с улицы.
Планировочные решения включают как традиционные квартиры, так и евро-планировки. Часть квартир имеет кладовые и ниши для встроенных шкафов. В большинстве квартир возможна перепланировка — несущими являются только межквартирные стены, что не ограничивает свободу дизайнерской мысли. Высота потолков в квартирах — 2,7 м, на верхних этажах — ближе к 3 м.
Стоимость квартир на сегодняшний день:
Студия 23 кв. м. 2740 тыс. руб.
1 к. квартиры 40 кв. м 3928 тыс. руб.
2 к. квартира 54 кв. м. 5410 тыс. руб
3 к. квартира 76 кв. м. 7488 тыс. руб.
4 к. квартира 99 кв. м. 9600 тыс. руб.
Внимание!!!!
Есть скидки от застройщика определенным категориям покупателей.
Есть квартиры разных планировок на разных этажах.
Звоните: 8-905-218-56-76. Самая актуальная информация здесь.
ЕСТЬ СКИДКИ!!!!
В Приморском районе один из самых надежных застройщиков Санкт-Петербурга строит современный жилой комплекс.
Это комплекс будущего, такой же амбициозный и продвинутый, как современный житель мегаполиса. Его отличает Ultra-дизайн, Ultra-технологии, и Ultra-атмосфера.
ЖК строится в 3 очереди на двух земельных участках, разделенных Комендантским проспектом. Такой подход к организации строительства позволит жителям 1-й очереди жить в полностью готовом комплексе, обеспеченном всей необходимой инфраструктурой, и не испытывать неудобств от строительства следующих очередей.
Первая очередь состоит из 2-х дугообразных корпусов (19 этажей) и 2-х башен (27 этажей), которые рассчитаны на 1510 квартир. Благодаря расположению домов по периметру участка формируется единое просторное дворовое пространство, которое будет благоустроено с учетом последних европейских трендов.
В центре двора разместится детский сад на 80 мест, который возводится одновременно с 1-й очередью. Его территория имеет отдельное ограждение и зону для прогулок и игр.
Внутренний двор закрыт для входа посторонних. Во-первых, он располагается на стилобате, что приподнимает его почти на 6 м над соседними территориями. Это исключает проникновение посторонних в принципе. Во-вторых, попасть в подъезды жилых домов можно только со стилобата, поднявшись на специальном лифте (вход по электронному ключу), или пройдя через одну из входных групп с зоной ресепшн.
Внутренний двор — это территория, свободная от машин. Парковка здесь будет запрещена. Будущим жителям предлагается приобрести место в двухуровневом подземном паркинге, из которого комфортабельный лифт поднимет их прямо на свой этаж. Предусмотрены также и открытые парковки.
Первые этажи зданий 1-й очереди занимают коммерческие помещения. Здесь будет располагаться галерея ресторанов с кухнями разных стран, вход в которую организован только с улицы.
Планировочные решения включают как традиционные квартиры, так и евро-планировки. Часть квартир имеет кладовые и ниши для встроенных шкафов. В большинстве квартир возможна перепланировка — несущими являются только межквартирные стены, что не ограничивает свободу дизайнерской мысли. Высота потолков в квартирах — 2,7 м, на верхних этажах — ближе к 3 м.
Стоимость квартир на сегодняшний день:
Студия 23 кв. м. 2740 тыс. руб.
1 к. квартиры 40 кв. м 3928 тыс. руб.
2 к. квартира 54 кв. м. 5410 тыс. руб
3 к. квартира 76 кв. м. 7488 тыс. руб.
4 к. квартира 99 кв. м. 9600 тыс. руб.
Внимание!!!!
Есть скидки от застройщика определенным категориям покупателей.
Есть квартиры разных планировок на разных этажах.
Звоните: 8-905-218-56-76. Самая актуальная информация здесь.
Residential complex Ultra City in Primorsky district.
THERE ARE DISCOUNTS !!!!
In the Primorsky district, one of the most reliable developers in St. Petersburg is building a modern residential complex.
This is a complex of the future, as ambitious and advanced as a modern resident of a megacity. It is distinguished by Ultra-design, Ultra-technology, and Ultra-atmosphere.
The residential complex is being built in 3 stages on two land plots, separated by Komendantsky prospect. Such an approach to the organization of construction will allow residents of the 1st stage to live in a fully finished complex, provided with all the necessary infrastructure, and not to experience inconvenience from the construction of the next lines.
The first phase consists of 2 arcuate buildings (19 floors) and 2 towers (27 floors), which are designed for 1,510 apartments. Due to the location of the houses along the perimeter of the plot, a single spacious courtyard space is formed, which will be landscaped with the latest European trends.
In the center of the courtyard there will be a kindergarten for 80 places, which is being built simultaneously with the 1st line. Its territory has a separate fence and a zone for walks and games.
The courtyard is closed to outsiders. First, it is located on the stylobate, which raises it almost 6 meters above the neighboring territories. This eliminates the entry of strangers in principle. Secondly, it is possible to get into the entrances of residential buildings only from the stylobate, by taking a special elevator (entrance via electronic key), or passing through one of the entrance groups with the reception area.
The courtyard is an area free of cars. Parking here will be prohibited. Prospective residents are invited to purchase a place in a two-level underground parking, from which a comfortable elevator will take them directly to their floor. There are also open parking.
The first floors of the buildings of the 1st stage occupy commercial premises. There will be a gallery of restaurants with cuisines from different countries, the entrance to which is organized only from the street.
Planning decisions include both traditional apartments and Euro-planning. Some apartments have storerooms and niches for built-in wardrobes. In the majority of apartments redevelopment is possible - only interroom walls are carrying, which does not limit the freedom of design ideas. The ceiling height in the apartments is 2.7 m, on the upper floors - closer to 3 m.
The cost of apartments today:
Studio 23 square. m. 2740 thousand rubles.
1 room apartment 40 sq. M. m 3928 thousand rubles.
2 room apartment 54 sq. M. m. 5410 thousand rubles
3 room apartment 76 square meters. 7488 thousand rubles.
4 room apartment 99 sq. M. 9600 thousand rubles.
Attention!!!!
There are discounts from the developer to certain categories of buyers.
There are apartments of different layouts on different floors.
Call: 8-905-218-56-76. The latest information is here.
THERE ARE DISCOUNTS !!!!
In the Primorsky district, one of the most reliable developers in St. Petersburg is building a modern residential complex.
This is a complex of the future, as ambitious and advanced as a modern resident of a megacity. It is distinguished by Ultra-design, Ultra-technology, and Ultra-atmosphere.
The residential complex is being built in 3 stages on two land plots, separated by Komendantsky prospect. Such an approach to the organization of construction will allow residents of the 1st stage to live in a fully finished complex, provided with all the necessary infrastructure, and not to experience inconvenience from the construction of the next lines.
The first phase consists of 2 arcuate buildings (19 floors) and 2 towers (27 floors), which are designed for 1,510 apartments. Due to the location of the houses along the perimeter of the plot, a single spacious courtyard space is formed, which will be landscaped with the latest European trends.
In the center of the courtyard there will be a kindergarten for 80 places, which is being built simultaneously with the 1st line. Its territory has a separate fence and a zone for walks and games.
The courtyard is closed to outsiders. First, it is located on the stylobate, which raises it almost 6 meters above the neighboring territories. This eliminates the entry of strangers in principle. Secondly, it is possible to get into the entrances of residential buildings only from the stylobate, by taking a special elevator (entrance via electronic key), or passing through one of the entrance groups with the reception area.
The courtyard is an area free of cars. Parking here will be prohibited. Prospective residents are invited to purchase a place in a two-level underground parking, from which a comfortable elevator will take them directly to their floor. There are also open parking.
The first floors of the buildings of the 1st stage occupy commercial premises. There will be a gallery of restaurants with cuisines from different countries, the entrance to which is organized only from the street.
Planning decisions include both traditional apartments and Euro-planning. Some apartments have storerooms and niches for built-in wardrobes. In the majority of apartments redevelopment is possible - only interroom walls are carrying, which does not limit the freedom of design ideas. The ceiling height in the apartments is 2.7 m, on the upper floors - closer to 3 m.
The cost of apartments today:
Studio 23 square. m. 2740 thousand rubles.
1 room apartment 40 sq. M. m 3928 thousand rubles.
2 room apartment 54 sq. M. m. 5410 thousand rubles
3 room apartment 76 square meters. 7488 thousand rubles.
4 room apartment 99 sq. M. 9600 thousand rubles.
Attention!!!!
There are discounts from the developer to certain categories of buyers.
There are apartments of different layouts on different floors.
Call: 8-905-218-56-76. The latest information is here.

У записи 8 лайков,
0 репостов,
196 просмотров.
0 репостов,
196 просмотров.
Эту запись оставил(а) на своей стене Екатерина Русова




























