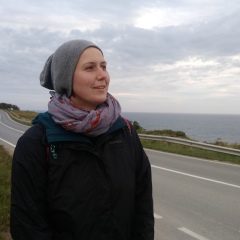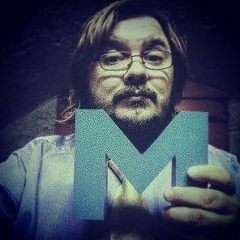Для меня открытие, что Пизанская башня внутри пустая!!
Мало того, что она изогнута в форме банана, так она еще и труба!
Текущий наклон оценивается в 3° 54'. Максимальный к концу 1990-х достигал 5° 30'!
Очень интересна история "выпрямления" башни.
На фото видны гасители колебаний на внутренней поверхности ствола.. И различное диагностическое оборудование
Высота башни составляет 55 м, что по меркам дымовых кирпичных труб средний результат и самый распространенный. Другое дело, что эта труба облицована мрамором в стиле аркатуры..
Если быть точнее, высота - 55,8 м от земли по самой низкой стороне и 56,7 м по самой высокой.
Диаметр основания — 15,5 м.
Толщина наружных стен уменьшается от основания к вершине от 4,9 м, до 2,5 м.
Масса - 14 500 т.
Хронология:
5 января 1172 года Донна Берта ди Бернардо завещала шестьдесят сольдо в Opera Campanilis petrarum Sancte Мари. Сумма была использована на покупку нескольких камней, которые до сих пор формируют основу колокольни.
9 августа 1173 года были заложены основы башни.
27 декабря 1233 года работник Бененато, сын Херардо Ботичи, взял на себя руководство по строительству колокольни.
23 февраля 1260 года Гвидо Спешале, сын Джованни, работник собора Санта-Мария-Маджоре, был избран для наблюдения за строительством башни.
12 апреля 1264 года мастер-строитель Джованни ди Симоне и 23 работника ушли в горы возле Пизы для добычи мрамора. Нарезанные камни были переданы Рэйнальдо Спешале для последующей обработки и применения.
С 1272 года строительство башни возобновилось под руководством Джованни ди Симоне. Для компенсации наклона последующие этажи строились с более высокими потолками коридоров с той стороны, куда башня заваливалась, что привело к искривлению от центральной оси. Такой подход не дал результата и здание продолжило «падение». Работа была приостановлена в 1284 году после поражения города Пизы от Генуи в морском сражении Битва при Мелории.
К 1319 году был закончен 7-й этаж здания.
В 1350 году был завершён 8-й (колокольный) этаж. В качестве руководителя последнего этапа работ называют Томассо, сына Андреа Пизано, которому удалось совместить готический стиль вершины c романским стилем основной части башни. Последний этаж был построен с ещё бОльшим изгибом, завершив «банановую» форму здания.
#уникальныездания
#кирпичныетрубы в италии
#sxp
Мало того, что она изогнута в форме банана, так она еще и труба!
Текущий наклон оценивается в 3° 54'. Максимальный к концу 1990-х достигал 5° 30'!
Очень интересна история "выпрямления" башни.
На фото видны гасители колебаний на внутренней поверхности ствола.. И различное диагностическое оборудование
Высота башни составляет 55 м, что по меркам дымовых кирпичных труб средний результат и самый распространенный. Другое дело, что эта труба облицована мрамором в стиле аркатуры..
Если быть точнее, высота - 55,8 м от земли по самой низкой стороне и 56,7 м по самой высокой.
Диаметр основания — 15,5 м.
Толщина наружных стен уменьшается от основания к вершине от 4,9 м, до 2,5 м.
Масса - 14 500 т.
Хронология:
5 января 1172 года Донна Берта ди Бернардо завещала шестьдесят сольдо в Opera Campanilis petrarum Sancte Мари. Сумма была использована на покупку нескольких камней, которые до сих пор формируют основу колокольни.
9 августа 1173 года были заложены основы башни.
27 декабря 1233 года работник Бененато, сын Херардо Ботичи, взял на себя руководство по строительству колокольни.
23 февраля 1260 года Гвидо Спешале, сын Джованни, работник собора Санта-Мария-Маджоре, был избран для наблюдения за строительством башни.
12 апреля 1264 года мастер-строитель Джованни ди Симоне и 23 работника ушли в горы возле Пизы для добычи мрамора. Нарезанные камни были переданы Рэйнальдо Спешале для последующей обработки и применения.
С 1272 года строительство башни возобновилось под руководством Джованни ди Симоне. Для компенсации наклона последующие этажи строились с более высокими потолками коридоров с той стороны, куда башня заваливалась, что привело к искривлению от центральной оси. Такой подход не дал результата и здание продолжило «падение». Работа была приостановлена в 1284 году после поражения города Пизы от Генуи в морском сражении Битва при Мелории.
К 1319 году был закончен 7-й этаж здания.
В 1350 году был завершён 8-й (колокольный) этаж. В качестве руководителя последнего этапа работ называют Томассо, сына Андреа Пизано, которому удалось совместить готический стиль вершины c романским стилем основной части башни. Последний этаж был построен с ещё бОльшим изгибом, завершив «банановую» форму здания.
#уникальныездания
#кирпичныетрубы в италии
#sxp
For me, the discovery that the Leaning Tower of Pisa is empty inside !!
Not only is it curved in the shape of a banana, it is also a pipe!
The current slope is estimated at 3 ° 54 '. Maximum by the end of the 1990s reached 5 ° 30 '!
The history of the “straightening” of the tower is very interesting.
The photo shows vibration dampers on the inner surface of the barrel .. And various diagnostic equipment
The height of the tower is 55 m, which by the standards of chimney bricks is the average result and the most common. Another thing is that this pipe is faced with marble in the style of arkatury ..
To be more precise, the height is 55.8 m from the ground on the lowest side and 56.7 m on the highest.
The diameter of the base is 15.5 m.
The thickness of the outer walls decreases from the base to the top from 4.9 m to 2.5 m.
Mass - 14 500 t.
Chronology:
On January 5, 1172, Donna Berta di Bernardo bequeathed sixty soldi at the Opera Campanilis petrarum Sancte Marie. The amount was used to purchase several stones, which still form the basis of the bell tower.
August 9, 1173 the foundations of the tower were laid.
On December 27, 1233, Benenato, the son of Gerardo Botichi, took over the construction of the bell tower.
On February 23, 1260, Guido Speschale, son of Giovanni, an employee of the Cathedral of Santa Maria Maggiore, was elected to oversee the construction of the tower.
On April 12, 1264, master builder Giovanni di Simone and 23 workers left for the mountains near Pisa to extract marble. The cut stones were handed over to Reinaldo Spesale for further processing and application.
Since 1272, the construction of the tower was resumed under the leadership of Giovanni di Simone. To compensate for the slope, subsequent floors were built with higher ceilings of the corridors from the side where the tower collapsed, which led to a curvature from the central axis. This approach did not give a result and the building continued to “fall”. Work was suspended in 1284 after the defeat of Pisa from Genoa in the naval battle of the Battle of Meloria.
By 1319, the 7th floor of the building was completed.
In 1350, the 8th (bell) floor was completed. Tomasso, the son of Andrea Pisano, who managed to combine the Gothic style of the peak with the Romanesque style of the main part of the tower, is called the head of the last stage of the work. The last floor was built with an even greater bend, completing the "banana" shape of the building.
# unique buildings
# brick pipes in Italy
#sxp
Not only is it curved in the shape of a banana, it is also a pipe!
The current slope is estimated at 3 ° 54 '. Maximum by the end of the 1990s reached 5 ° 30 '!
The history of the “straightening” of the tower is very interesting.
The photo shows vibration dampers on the inner surface of the barrel .. And various diagnostic equipment
The height of the tower is 55 m, which by the standards of chimney bricks is the average result and the most common. Another thing is that this pipe is faced with marble in the style of arkatury ..
To be more precise, the height is 55.8 m from the ground on the lowest side and 56.7 m on the highest.
The diameter of the base is 15.5 m.
The thickness of the outer walls decreases from the base to the top from 4.9 m to 2.5 m.
Mass - 14 500 t.
Chronology:
On January 5, 1172, Donna Berta di Bernardo bequeathed sixty soldi at the Opera Campanilis petrarum Sancte Marie. The amount was used to purchase several stones, which still form the basis of the bell tower.
August 9, 1173 the foundations of the tower were laid.
On December 27, 1233, Benenato, the son of Gerardo Botichi, took over the construction of the bell tower.
On February 23, 1260, Guido Speschale, son of Giovanni, an employee of the Cathedral of Santa Maria Maggiore, was elected to oversee the construction of the tower.
On April 12, 1264, master builder Giovanni di Simone and 23 workers left for the mountains near Pisa to extract marble. The cut stones were handed over to Reinaldo Spesale for further processing and application.
Since 1272, the construction of the tower was resumed under the leadership of Giovanni di Simone. To compensate for the slope, subsequent floors were built with higher ceilings of the corridors from the side where the tower collapsed, which led to a curvature from the central axis. This approach did not give a result and the building continued to “fall”. Work was suspended in 1284 after the defeat of Pisa from Genoa in the naval battle of the Battle of Meloria.
By 1319, the 7th floor of the building was completed.
In 1350, the 8th (bell) floor was completed. Tomasso, the son of Andrea Pisano, who managed to combine the Gothic style of the peak with the Romanesque style of the main part of the tower, is called the head of the last stage of the work. The last floor was built with an even greater bend, completing the "banana" shape of the building.
# unique buildings
# brick pipes in Italy
#sxp




У записи 36 лайков,
7 репостов,
1236 просмотров.
7 репостов,
1236 просмотров.
Эту запись оставил(а) на своей стене Сергей Чумаченко



















































