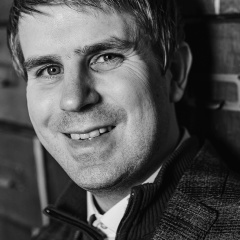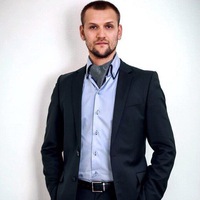Уникальное предложение! до кризиса продавалось за 24 млн рублей, в ремонт, мебель и технику вложено более 7 млн рублей, сейчас у вас есть возможность купить лот менее чем за 400 000$, а именно за 19,5 млн рублей
4-этажный таунхаус 248 м² (кирпич) на участке 3 сот., в черте города
Перед домом имеется своя территория с газоном и двумя деревьями.
Первый этаж:
Гараж на 2 машины с автоматическим механизмом открытия ворот.
Прихожая с нишей под встраиваемый шкаф-купе.
Финская сауна на 4-Х человек. Комната отдыха перед сауной и душевая с возможностью размещения купели.
На втором этаже:
Кухня -гостиная. Имеется собственный газовый котел, с помощью которого регулируется температура в доме и мощность отопления. Кухня из массива. По плану разведено электричество под остров.
Кондиционер.
Французский балкон.
Выполнены предварительные проэктные работы пристройки зимнего сада, с выходом в кухню-гостиную.
Кабинет. Выполнен в экологически чистом материале - пробка.
Французский балкон.
Гостевой туалет. Унитаз и биде Jacob Delafon. Душевая кабина.
Третий этаж:
Детская комната с балконом.
Ванная комната. Туалет и биде Jacob Delafon. Двухместная гидромассажная ванна Pool Spa.
Гардеробная комната.
Оснащена системой механизмов для гардеробной Kirena.
4 этаж:
Мансарда с балконом. Пол и потолки массив дуба. кондиционер. Акриловая ванна под гранитную крошку во французском стиле. Так же есть не большой камин.
Выполнены предварительные проэктные работы продолжения 4-го этажа и надстройки на крыше террасы.
Во всем доме положены полы из массива дуба, ручной работы фирмы Derevo.
Дом оснащен охранной и пожарной сигнализацией. Видео домофон.
4-этажный таунхаус 248 м² (кирпич) на участке 3 сот., в черте города
Перед домом имеется своя территория с газоном и двумя деревьями.
Первый этаж:
Гараж на 2 машины с автоматическим механизмом открытия ворот.
Прихожая с нишей под встраиваемый шкаф-купе.
Финская сауна на 4-Х человек. Комната отдыха перед сауной и душевая с возможностью размещения купели.
На втором этаже:
Кухня -гостиная. Имеется собственный газовый котел, с помощью которого регулируется температура в доме и мощность отопления. Кухня из массива. По плану разведено электричество под остров.
Кондиционер.
Французский балкон.
Выполнены предварительные проэктные работы пристройки зимнего сада, с выходом в кухню-гостиную.
Кабинет. Выполнен в экологически чистом материале - пробка.
Французский балкон.
Гостевой туалет. Унитаз и биде Jacob Delafon. Душевая кабина.
Третий этаж:
Детская комната с балконом.
Ванная комната. Туалет и биде Jacob Delafon. Двухместная гидромассажная ванна Pool Spa.
Гардеробная комната.
Оснащена системой механизмов для гардеробной Kirena.
4 этаж:
Мансарда с балконом. Пол и потолки массив дуба. кондиционер. Акриловая ванна под гранитную крошку во французском стиле. Так же есть не большой камин.
Выполнены предварительные проэктные работы продолжения 4-го этажа и надстройки на крыше террасы.
Во всем доме положены полы из массива дуба, ручной работы фирмы Derevo.
Дом оснащен охранной и пожарной сигнализацией. Видео домофон.
Special offer! before the crisis, it was sold for 24 million rubles, more than 7 million rubles were invested in repairs, furniture and appliances, now you have the opportunity to buy a lot for less than $ 400,000, namely for 19.5 million rubles
4-storey townhouse 248 m² (brick) on a plot of 3 hundred square meters, within the city
In front of the house there is a territory with a lawn and two trees.
First floor:
Garage for 2 cars with automatic gate opening mechanism.
Hallway with a niche under the built-in wardrobe.
Finnish sauna for 4 people. Lounge in front of the sauna and shower room with the possibility of placing a font.
On the second floor:
The kitchen is the living room. It has its own gas boiler, with which it regulates the temperature in the house and the heating power. The kitchen is solid. The plan divorced electricity under the island.
Air conditioning.
French balcony.
Preliminary design work on the conservatory extension has been completed, with access to the kitchen-living room.
Cabinet. Made in an environmentally friendly material - cork.
French balcony.
Guest toilet. Toilet and bidet Jacob Delafon. Shower stall.
Third floor:
Children's room with a balcony.
Bathroom. Toilet and bidet Jacob Delafon. Double hot tub Pool Spa.
Walk-in closet.
Equipped with a mechanism system for the Kirena dressing room.
4th floor:
Attic with a balcony. The floor and ceilings are solid oak. air conditioning. French-style acrylic bathtub with granite chips. There is also not a large fireplace.
Preliminary design work on the continuation of the 4th floor and superstructure on the roof of the terrace has been completed.
The whole house has solid oak floors, handmade by Derevo.
The house is equipped with security and fire alarms. Video intercom.
4-storey townhouse 248 m² (brick) on a plot of 3 hundred square meters, within the city
In front of the house there is a territory with a lawn and two trees.
First floor:
Garage for 2 cars with automatic gate opening mechanism.
Hallway with a niche under the built-in wardrobe.
Finnish sauna for 4 people. Lounge in front of the sauna and shower room with the possibility of placing a font.
On the second floor:
The kitchen is the living room. It has its own gas boiler, with which it regulates the temperature in the house and the heating power. The kitchen is solid. The plan divorced electricity under the island.
Air conditioning.
French balcony.
Preliminary design work on the conservatory extension has been completed, with access to the kitchen-living room.
Cabinet. Made in an environmentally friendly material - cork.
French balcony.
Guest toilet. Toilet and bidet Jacob Delafon. Shower stall.
Third floor:
Children's room with a balcony.
Bathroom. Toilet and bidet Jacob Delafon. Double hot tub Pool Spa.
Walk-in closet.
Equipped with a mechanism system for the Kirena dressing room.
4th floor:
Attic with a balcony. The floor and ceilings are solid oak. air conditioning. French-style acrylic bathtub with granite chips. There is also not a large fireplace.
Preliminary design work on the continuation of the 4th floor and superstructure on the roof of the terrace has been completed.
The whole house has solid oak floors, handmade by Derevo.
The house is equipped with security and fire alarms. Video intercom.










У записи 2 лайков,
0 репостов.
0 репостов.
Эту запись оставил(а) на своей стене Павел Сергеев























