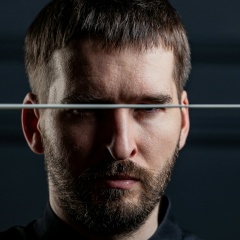Процесс подготовки основания и монтажа опалубки #УШП под каркасный дом по проекту #FH_КерроСерената
Все просто:
1. Снимаем растительный слой;
2. Уплотняем песчаное основание трамбовкой 360кг с контролем коэффициента уплотнения и перепада высот;
3. Закладываем сети канализации и питающий кабель;
4. Собираем несъемную опалубки для плиты из экструдированного и пенополистерола;
5. Монтируем отделку цоколя по нивелиру;
6. Разводим трубы ХВС/ГВС и рециркуляции ГВС
7. Устанавливаем коллектор теплых полов.
Впереди у нас раскладка теплых полов и приемка бетонной смеси.
А тем временем бригада плотников уже точит свои стамески. Скоро в деревне #Керро будет на один дом больше :)
⏬⏬⏬
P. S. Когда вы будете готовы, вот 3 способа, как я смогу вам помочь:
????????????
1. Чтобы получить понимание на чем сфокусироваться, я проведу бесплатную консультацию по выбору технологии строительства, а так же его примерной стоимости;
????????????
2. Чтобы сформировать для себя четкое представление о том, что именно Вы хотите получить от своего будущего дома — скачайте с моего сайта ТЗ на проектирование заполните его. Для себя. Просто.
????????????
3. Если у Вас уже есть эскизный проект я могу выполнить его бесплатный аудит, а так же рассчитать стоимость строительства;
????????????
Напишите мне в личку или в директ, чтобы я рассказал подробнее про эти варианты.
Все просто:
1. Снимаем растительный слой;
2. Уплотняем песчаное основание трамбовкой 360кг с контролем коэффициента уплотнения и перепада высот;
3. Закладываем сети канализации и питающий кабель;
4. Собираем несъемную опалубки для плиты из экструдированного и пенополистерола;
5. Монтируем отделку цоколя по нивелиру;
6. Разводим трубы ХВС/ГВС и рециркуляции ГВС
7. Устанавливаем коллектор теплых полов.
Впереди у нас раскладка теплых полов и приемка бетонной смеси.
А тем временем бригада плотников уже точит свои стамески. Скоро в деревне #Керро будет на один дом больше :)
⏬⏬⏬
P. S. Когда вы будете готовы, вот 3 способа, как я смогу вам помочь:
????????????
1. Чтобы получить понимание на чем сфокусироваться, я проведу бесплатную консультацию по выбору технологии строительства, а так же его примерной стоимости;
????????????
2. Чтобы сформировать для себя четкое представление о том, что именно Вы хотите получить от своего будущего дома — скачайте с моего сайта ТЗ на проектирование заполните его. Для себя. Просто.
????????????
3. Если у Вас уже есть эскизный проект я могу выполнить его бесплатный аудит, а так же рассчитать стоимость строительства;
????????????
Напишите мне в личку или в директ, чтобы я рассказал подробнее про эти варианты.
The process of preparation of the base and installation of formwork # USHP for a frame house according to the project # FH_KerroSerenata
It's simple:
1. Remove the vegetation layer;
2. We compact the sandy base with a 360kg rammer with control of the compaction coefficient and height difference;
3. We lay the sewerage network and the supply cable;
4. We assemble the fixed formwork for the slab from extruded and expanded polystyrene;
5. We mount the finishing of the basement according to the level;
6. We part the pipes for cold water / hot water supply and recirculation of hot water supply
7. Install the underfloor heating collector.
Ahead of us is the layout of warm floors and acceptance of the concrete mix.
Meanwhile, a team of carpenters is already sharpening their chisels. Soon there will be one more house in # Kerro village :)
⏬⏬⏬
P. S. When you're ready, here are 3 ways I can help you:
????????????
1. To get an understanding of what to focus on, I will conduct a free consultation on the choice of construction technology, as well as its approximate cost;
????????????
2. To form for yourself a clear idea of what exactly you want to get from your future home - download the design specification from my website, fill it out. For yourself. Just.
????????????
3. If you already have a draft design, I can perform its free audit, as well as calculate the cost of construction;
????????????
Write to me in a personal or direct so that I can tell you more about these options.
It's simple:
1. Remove the vegetation layer;
2. We compact the sandy base with a 360kg rammer with control of the compaction coefficient and height difference;
3. We lay the sewerage network and the supply cable;
4. We assemble the fixed formwork for the slab from extruded and expanded polystyrene;
5. We mount the finishing of the basement according to the level;
6. We part the pipes for cold water / hot water supply and recirculation of hot water supply
7. Install the underfloor heating collector.
Ahead of us is the layout of warm floors and acceptance of the concrete mix.
Meanwhile, a team of carpenters is already sharpening their chisels. Soon there will be one more house in # Kerro village :)
⏬⏬⏬
P. S. When you're ready, here are 3 ways I can help you:
????????????
1. To get an understanding of what to focus on, I will conduct a free consultation on the choice of construction technology, as well as its approximate cost;
????????????
2. To form for yourself a clear idea of what exactly you want to get from your future home - download the design specification from my website, fill it out. For yourself. Just.
????????????
3. If you already have a draft design, I can perform its free audit, as well as calculate the cost of construction;
????????????
Write to me in a personal or direct so that I can tell you more about these options.






У записи 6 лайков,
0 репостов,
219 просмотров.
0 репостов,
219 просмотров.
Эту запись оставил(а) на своей стене Али Баймурзаев


























